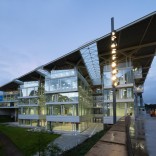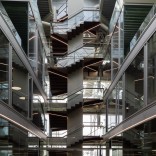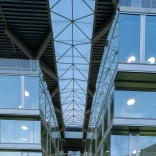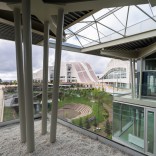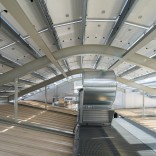The opening of the Fontán building in Cidade da Cultura, an architectural project that completes the Gaiás complex, allows to respond to a double necessity for Galicia: on the one hand, advancing in the integration of the three Galician universities – by housing services that support all the campuses of the community – and, on the other hand, to promote excellent research in heritage studies, placing one of the national reference centres in this field within our autonomy – in collaboration with the CSIC (Superior Council of Scientific Investigations) -, as well as an observatory specialised in cultural landscape and itineraries particularly dedicated to the Camino de Santiago.
Both from a monetary and operational point of view, the Gaiás offered an opportunity to develop this project reducing its cost, as it was built on an already existing structure – initially destined to the Music Theatre-, as well as taking advantage of the technological, and security and service facilities available at the Cidade da Cultura. In the same way, the Fontán building benefits from the direct connection with the AP-9 and the synergies of other institutions located in the Gaiás.
The architect Andrés Perea, responsible, alongside Euroestudios, for the project and the construction’s direction, has designed a sustainable building, characterised by its functionality and the austerity of its materials and the visual complicity with the rest of the buildings of the Gaiás.
Entities residing in the Fontán building
- Instituto de Ciencias del Patrimonio (INCIPIT-Institute of Heritage Sciences), an organisation dependent on the Consejo Superior de Investigaciones Científicas (Superior Council of Scientific Investigations) which promotes the scientific research on the cultural heritage.
- Centro de Investigación Interuniversitario en Paisajes Atlánticas Culturales (CISPAC-Interuniversity Research Centre for Atlantic Cultural Landscapes), which aspires to be a unique research centre in Spain in the field of cultural heritage studies, and which will also function as a permanent observatory of the Camino de Santiago.
The INCIPIT and the CISPAC will transform the Gaiás into a reference in Spain within the field of heritage studies.
- Agencia para la Calidad del Sistema Universitario de Galicia (Agency for the Quality of the Galician University System), which aims to ensure that teaching, research, and the management and knowledge transfer are directed towards excellence.
- Consorcio Interuniversitario del Sistema Universitario de Galicia (Inter-University Consortium of the Galician University System), the nerve centre for the joint management of the three universities, centralising bibliographic services, the organisation of higher education entrance exams, and the development of computer programmes to improve organisation.
Sustainable and transparent architecture
The architectural project of the Fontán building is defined as austere, simple, and free of economic boast in its materials, as shown by the floor-to-ceiling glazing and the decision to opt for a metal roof instead of one clad in stone or concrete tiles, which would be more expensive and time-consuming.
Glass and metal are precisely the materials that describe its formal aspect. Divided in five floors – making up a total of built surface area of 13,317 square metres – certain services and structures stand out, outside the characteristic features of a building that is dedicated to research, such as the laboratories. These singular elements include an Auditorium with capacity for 750 people, divisible into three independent assembly halls; the interior of courtyards; and a main street that crosses the Fontán building, connecting the two pedestrian walkways of the Cidade da Cultura (that of the CINC and the Library of Galicia), without having to go around it.
The new building is characterised by its sustainability, functionality, and also flexibility to facilitate possible future modifications in its services and uses.



